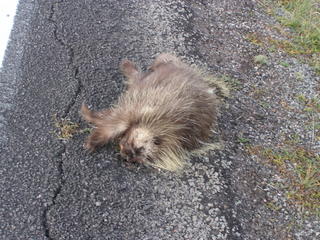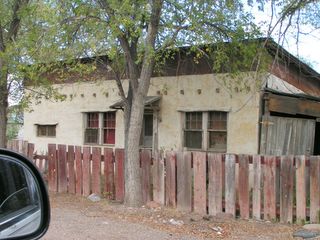Out of the rut
The first stop on the tour was the dead porcupine - still there on the north side of the road between Aragon and Old Horse Springs. I was wondering why, and then I realized - porcupines are covered with sharped spines. Duh. Coyotes aren't stupid, and ravens aren't either. That's who's doing the roadkill removal these days, I think, as the turkey vultures have moved on and the eagles haven't arrived yet.

Next stop: two very large raptors on telephone poles between Horse Springs and Datil. Not redtail hawks, I don't think. My guess is Ferruginous Hawk or Northern Harrier --seems too late in the year for a pair of Swainson's Hawks. Forgot to take a picture.
Next stop: Datil. Just before Datil we stopped to take a picture of the sky - between the clouds, backlit by the sun, you can just make out the full moon in the middle of the day.
Then, just for fun, we drove around Datil for a little while looking for a WPA building, but didn't find one. That doesn't mean the WPA didn't build anything in Datil. Maybe they did, maybe they didn't. We did see a neat house, actually looked like two little square one room houses joined later by the addition of a hallway between them, but that's a guess.
Then on to Magdalena, where I bought a lottery ticket - when the pot is USD340 mill, give or take, why not? Hey, I'm feeling lucky... And found a little old building with a pretty recent sign on it. Magdalena was a hopping place at one time. Cowboys drove cattle as many as a hundred miles or more to ship them on the railroad. Then, with a few bucks in their pockets, they'd live it up a little - have a few drinks at the saloon, visit the little red whorehouse on the hill - then they'd pick up the mail, buy a few supplies and let their horses haul their hungover butts a hundred miles or more back home.
Last bit of fun - Socorro, where we spent twenty minutes driving around the campus of New Mexico Tech. Nice college. Fun to look around a little instead of just driving past as usual.


























